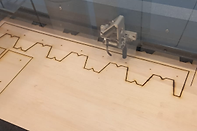
Sfmoma
Snohetta
Sector
Public museum
Location
151 3rd street,
San Francisco
Year
2013-2015
Designer
Snohetta

Architects
Snohetta
Client
San Francisco Museum of Modern Art
Building completion
2016
Area
235 000 sqm
Sustainability
LEED gold




In San Francisco, they experience
long and comfortable summers.
The winters are short, wet, cold and partly cloudy.
Over the year, the temperature varies from 45 to 72 degrees Fahrenheit and
is rarely below 39 degrees Fahrenheit. Hence, Sfmoma Snohetta has a double skin facade to buffer the heat in the summer while retaining heat in the winters.



Facade Concept
The façade is inspired by the ripples of San Francisco waterfront and the vibrant streetscape in the distance.
The image reflected the concept of the designers' intent. In contrast to the general vertical pattern of the buildings surrounding, the ripples flows smoothly on the façade, giving a sense of lightness against the site context.

Facade Sustainability
The Fiber-Reinforced Polymer (FRP) panels envelopes the façade with an area more than 5000 sqm, making it the largest FRP façade made to date in USA. To obtain building permit, it
successfully passed all the fire regulation tests that is obligatory if FRP is to be used above fourth storey level on a high rise exterior.
This facade is lightweight, cost saving and requires a short
construction period, hence it is a sustainable solution.

As part of a group assignment, we were tasked to research the detailing behind how the FRP panel were being
supported onto the secondary structure of the building in relation to the primary structure and floorslab. This diagram is done in CAD, the detailing is replicated to the best of our belief of how the FRP panel is cladded to the facade. Based on this, we have to make a 1:2 physical
model to show the detailings.
Facade Detailing



Fabrication Process
The fabrication process involves
+ 3D printing
+ Laser cutting
+ Hand cutting
+Spray Painting




Through this making process, we learnt valuable skills in AutoCAD,
detailing, sourcing of materials, software modelling, working with teammates and coordination skills. It was a daunting task with a tight deadline and although we struggled a lot, the takeaways and the end result
exceeded our expectations and we take pride in our work.
